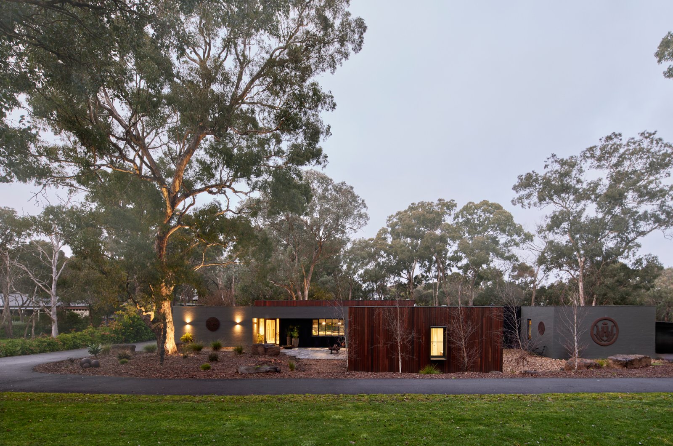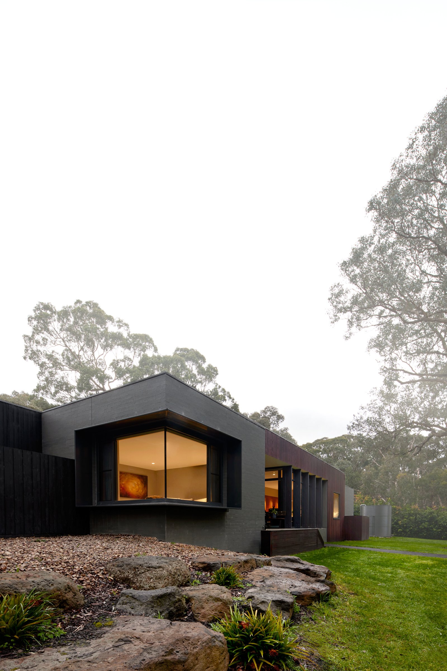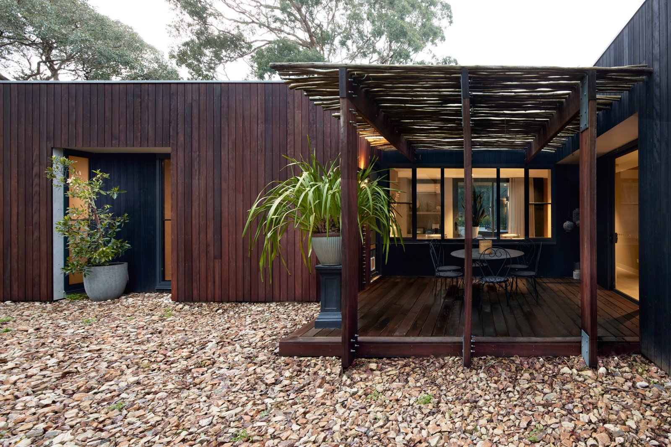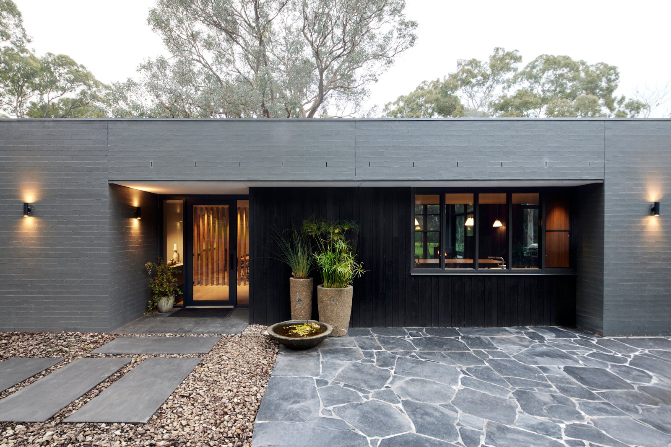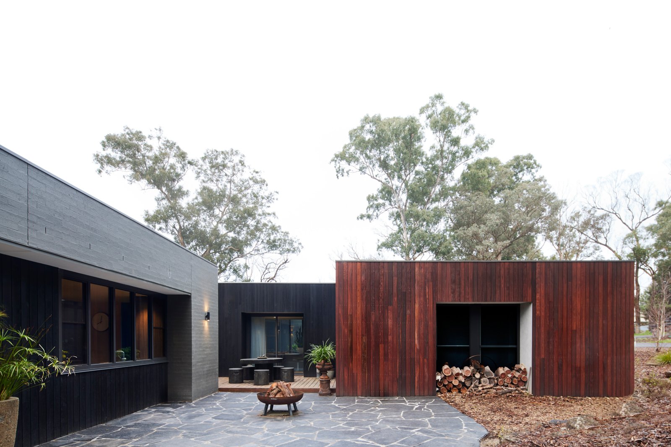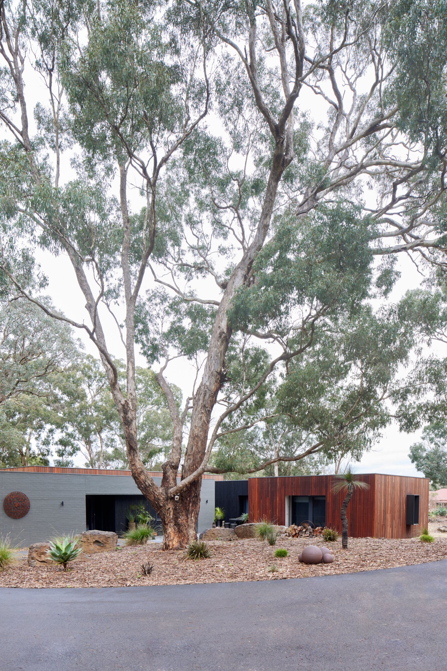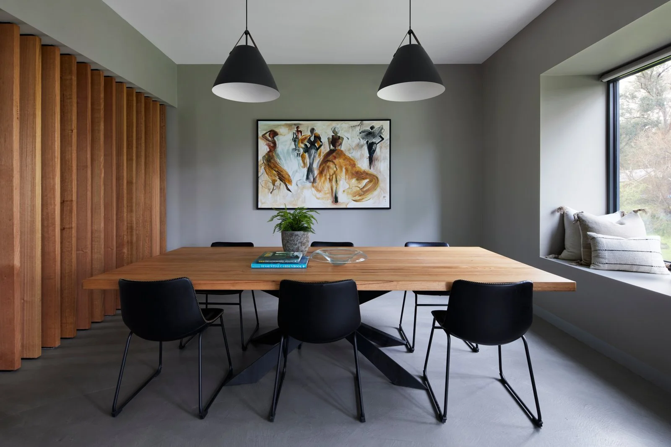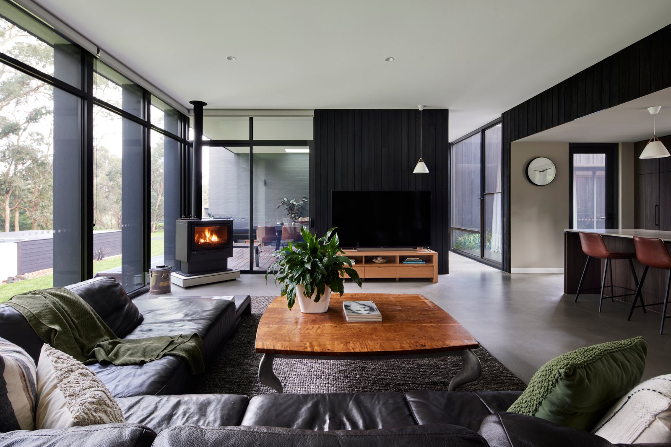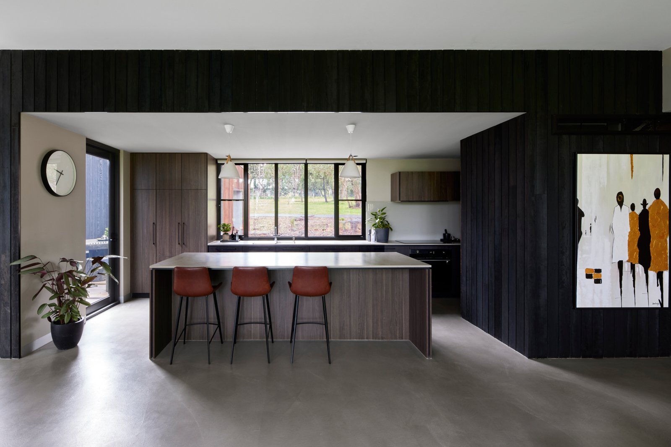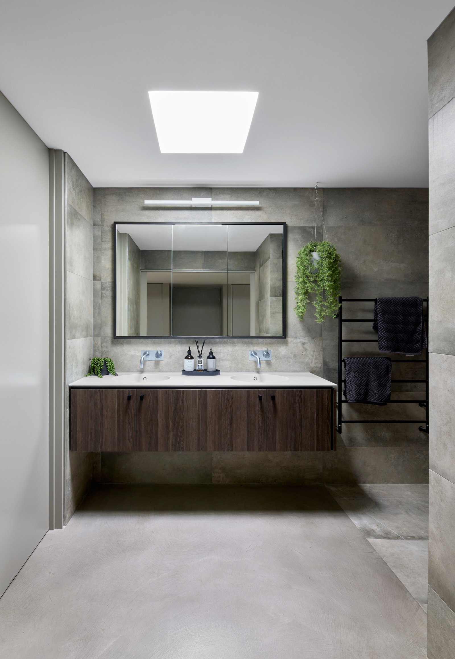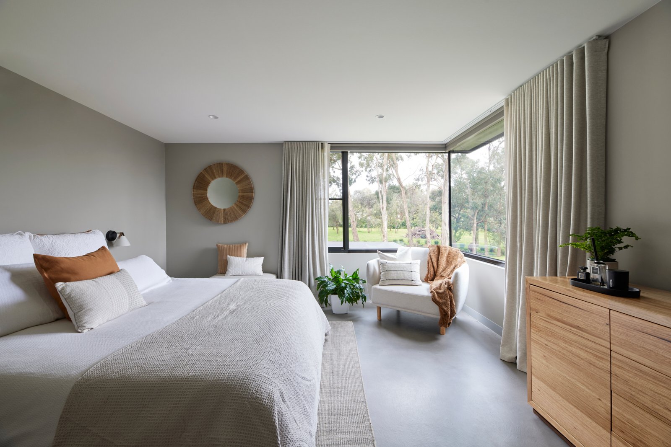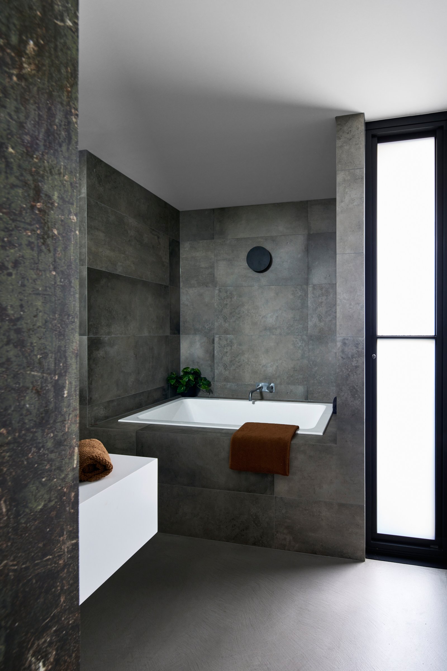yarrambat textural
Yarrambat / Wurundjeri Land
Photographer: Lisbeth Grosmann
This building uses texture to ground itself in its natural setting and respond sensually to the needs and desires of its human inhabitants.
The natural beauty of the landscape gently accommodates the low, horizontal form of this house which embraces a magnificent Redbox. The wings of the house create a number of semi-sheltered outdoor rooms to enjoy at different times of the day and year.
Structural elements are concealed within the building envelope, protecting them from bushfire and weathering. An interplay of glazed openings and solid walls connect the inhabitants with, and protect them from, the outside world. Dark textural finishes include bagged brickwork, spotted gum and charred timber cladding, allowing the building to recede within the landscape and subordinate itself to the natural environment.
Charred timber is used inside, too, to create flow between inside and out, as well as create a moody atmosphere. Restrained lighting and soft, textural furnishings finish off the interior, bringing comfort and pleasure whilst a freestanding fireplace provides warmth.
Every habitable room drinks in easy light. Ceiling heights vary, to subtly convey the hierarchy of public versus private space and add spatial interest to the heart of the dwelling.
